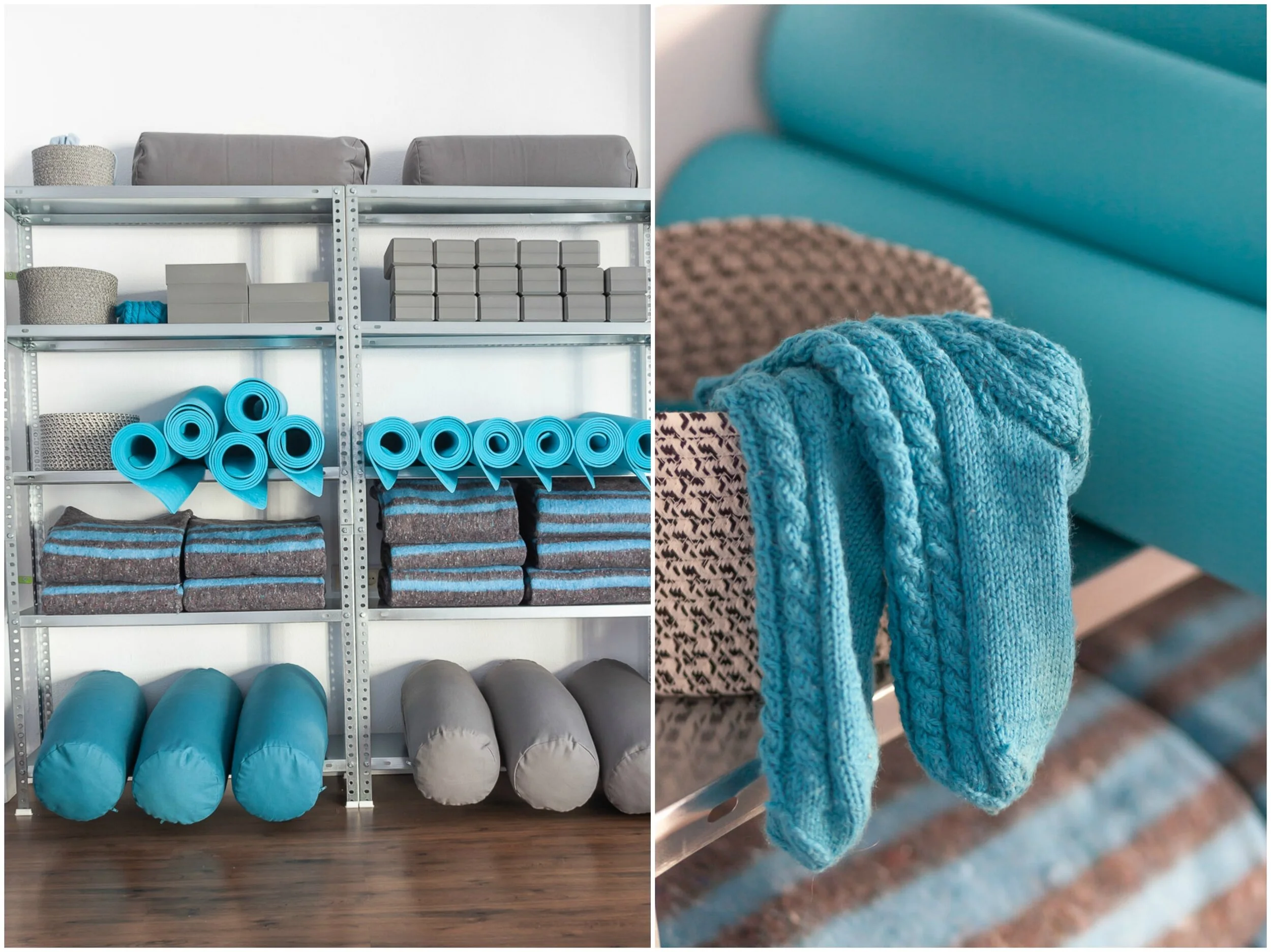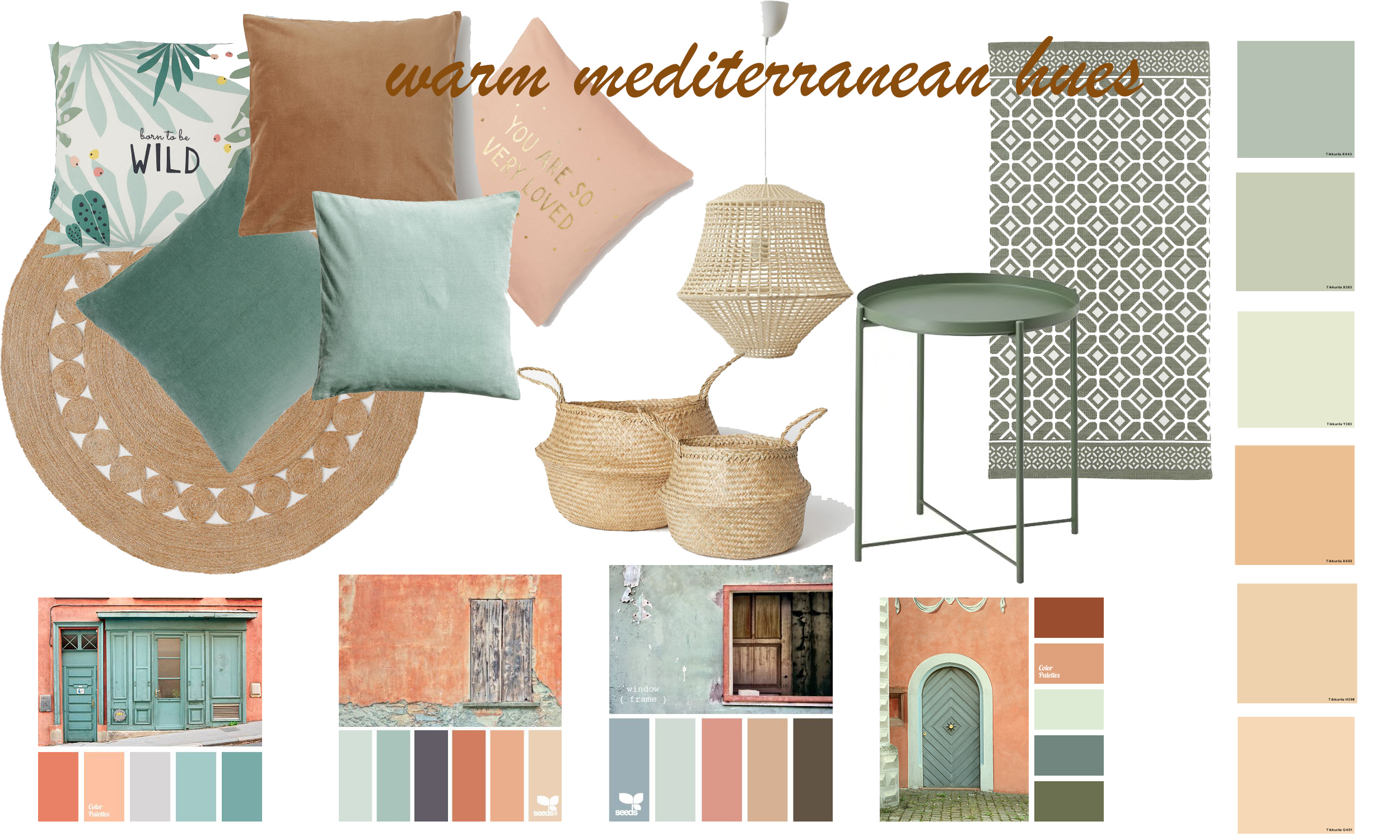Mood Boards
You have probably noticed that I am a huge fan of mood boards. every time I have a new project I start the process with a mood board. It helps me to find out what my client is looking for - the atmosphere, feeling, colours, pieces of furniture. The main thing is that it should also help the client to visualise and see if we talk the same language.
First I need to see the place in real or at least photos of it and discuss with the clients what will be the function of the space. Then I make a list what style and colours they like. Sometimes (quite often) It is actually easier for them to answer what they don’t like and want.
Having all that information the work starts. It takes some time to find the right pieces of furniture, textiles etc. I always use pieces that can be found in the shops of that area. It is no use to present something which doesn’t exist in the stores. Of course, there can be something that needs to be ordered. Almost all the big pieces of furniture such as sofas and dining tables have a delivery time.
If the client already has existing furniture, and just need some new ones, I try to find similar as the existing ones for the mood board. That helps to create the whole picture. Here’re some examples of mood boards which were made this way. In this living room there were already that rug and coffee table. New sofa, small TV unit, table for laptop were needed.



































































